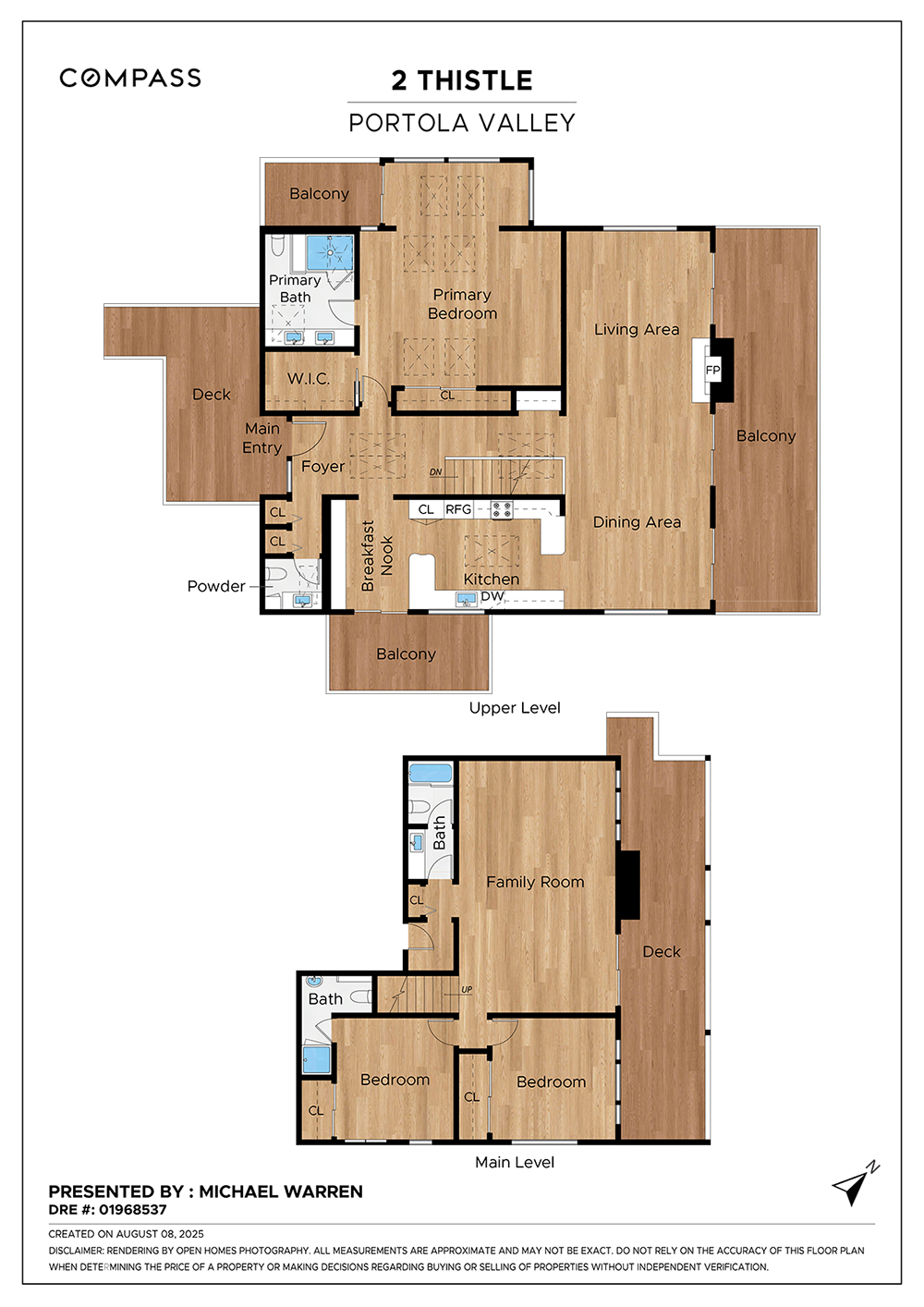Modern Updates in Portola Valley Ranch
2 Thistle, Portola Valley Ranch
Surrounded by a sea of oak trees and level open spaces, this wonderfully bright home is located on a corner lot of nearly one-half acre in sought-after Portola Valley Ranch. Soaring ceilings with exposed beams, numerous sliding glass doors, and multiple skylights fill the interiors with natural light. Recently completed updates include fresh exterior paint, refinished Brazilian teak floors, and a luxurious primary suite bath on the main level with heated floors and a curbless shower. The open living and dining room combination is served by a sleek modern kitchen with granite finishes, premium appliances, and a casual dining area. The lower level offers a flexible recreation/media room with potential for a fourth bedroom complementing two additional bedrooms and two baths on this level. Expansive decks on both levels invite outdoor living. Rounding out the home are the Ranch amenities that include pools, tennis courts, hiking trails, and a community vineyard, along with access to top-rated Portola Valley schools – the perfect place to call home midway between San Francisco and Silicon Valley.
Offered at $3,845,000
Summary of the Home
- Remodeled Portola Valley Ranch home
- 3 bedrooms and 3.5 baths
- Approximately 3,005 square feet (per tax records)
- Corner lot of approximately 0.46 acre (20,229 square feet) with low-maintenance grounds
- Community amenities include two pools, clubhouse, tennis courts, community vineyard, and hiking trails
- Excellent Portola Valley schools
Details of the Home
- Two-level remodeled home with 3 bedrooms and 3.5 baths.
- Just completed updates include new paint outside, refinished Brazilian teak floors throughout, new primary suite bath, remodeled powder room, and newly stained front decks
- Dramatic foyer with exposed cathedral beams and skylights; an entertainment bar is positioned at the living room entrance.
- Living and dining room combination has a dramatic cathedral ceiling outlined with beams and trusses; three sets of sliding glass doors open to the rear deck; a gas-log fireplace features a sleek surround of stainless steel and polished granite.
- Skylit kitchen features richly hued wood cabinetry, with two peninsula counters with seating, all topped in granite with full-height backsplash; casual dining area with sliding glass doors to the deck.
- Appliances include Miele smooth-surface cooktop and oven, Bosch dishwasher, and Thermador refrigerator.
- Main-level primary suite with window-lined sitting room, sliding glass doors to a deck, mirrored closet, and walk-in closet with custom organizers; the en suite remodeled bath has heated floors, a dual-sink quartzite floating vanity, curbless shower with lighted niche, and operable skylight.
- Lower-level recreation/media room (with potential for fourth bedroom) has sliding glass doors to the rear deck.
- Two lower-level bedrooms – one with a hallway bath with tub and shower, and one with an en suite bath with shower.
- Other features: designer powder room with marble wall; lower-level laundry room with GE washer/dryer; Ring front doorbell; central air conditioning; detached 2-car garage; wraparound low-maintenance grounds with level areas for recreation.
- Portola Valley schools: Ormondale Elementary K-3, Corte Madera 4-8, and Woodside High 9-12 (buyer to verify)
Photos
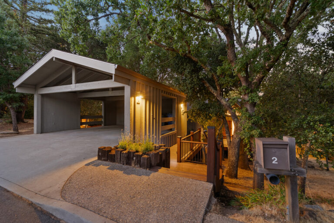
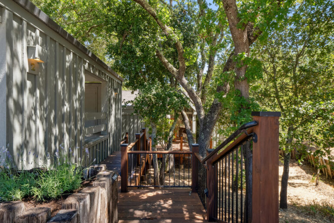
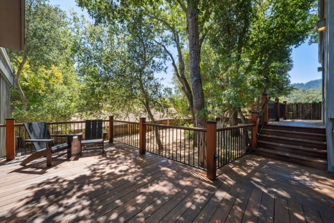
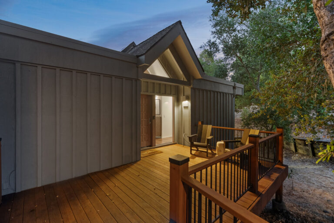
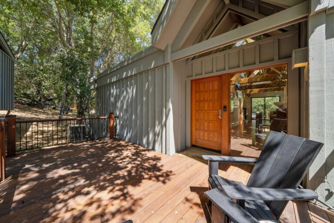
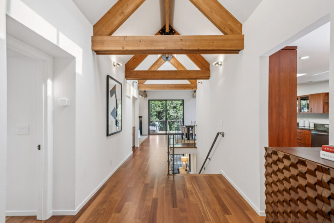
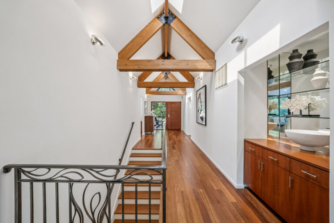
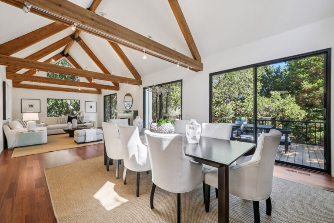
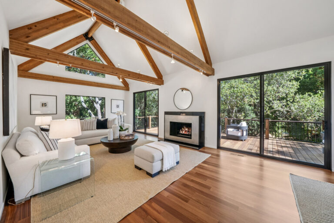
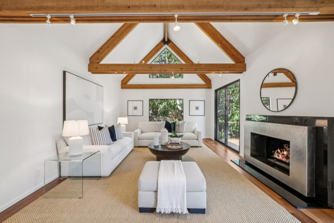
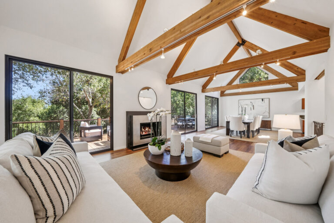
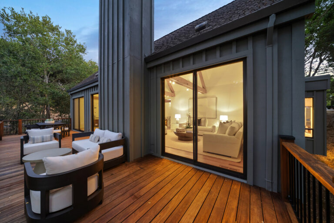

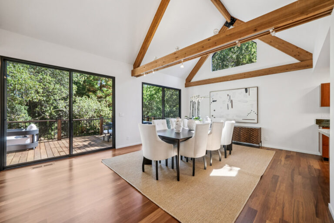
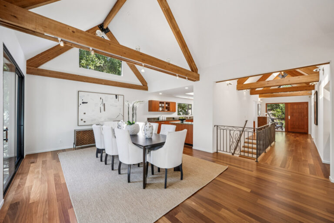
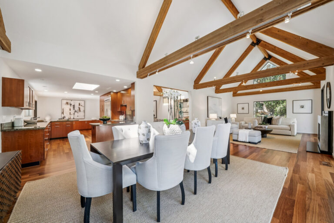
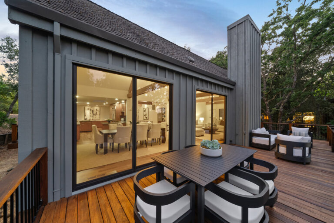
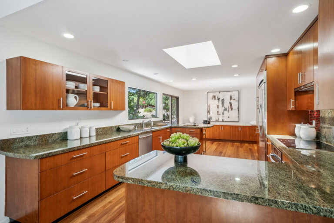
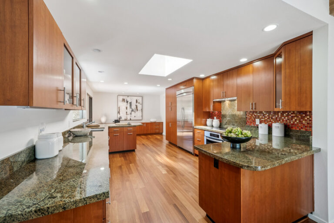
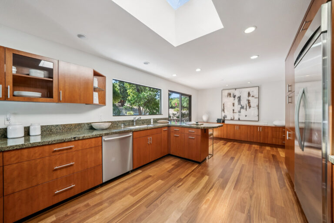
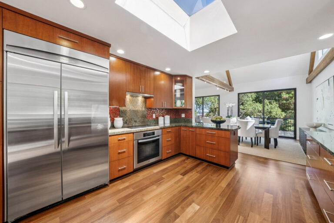
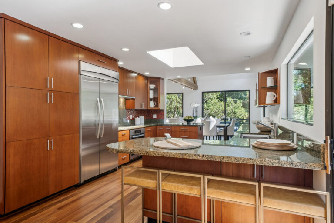
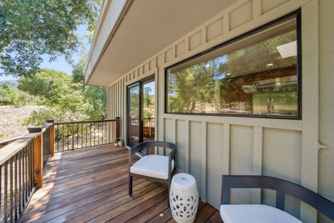
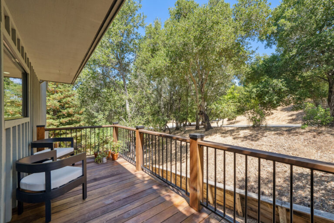
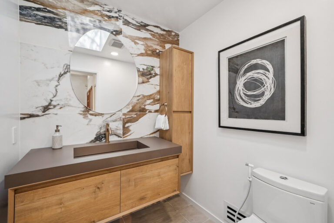
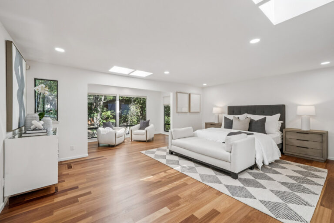
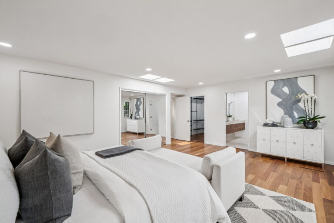
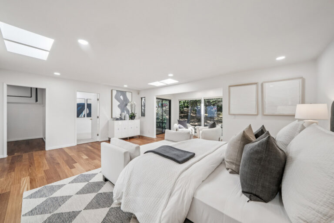

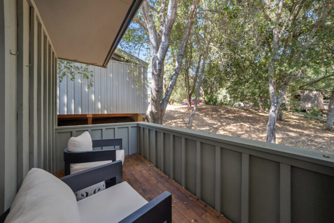
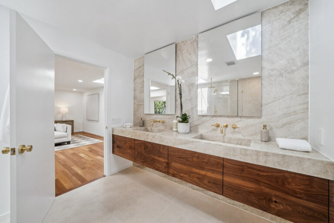
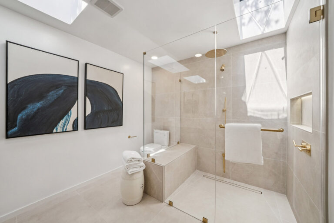
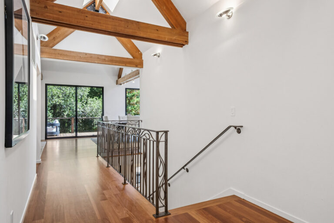
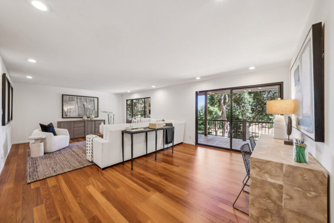
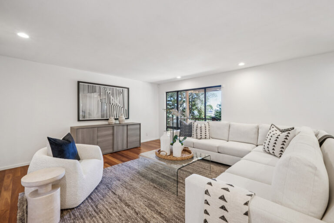
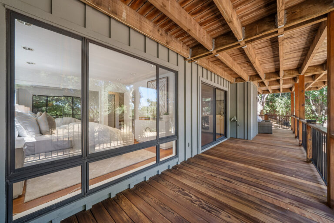
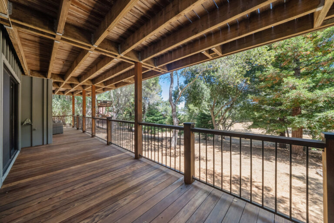

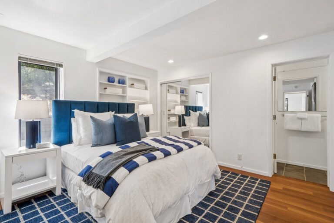
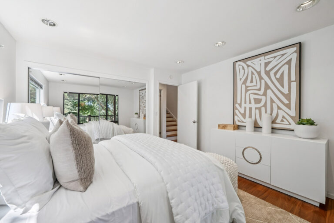
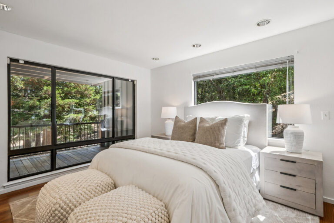
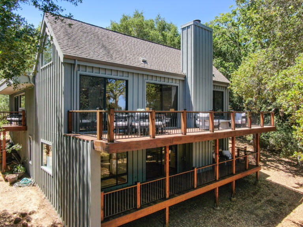
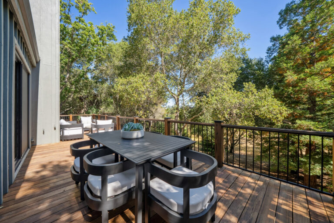
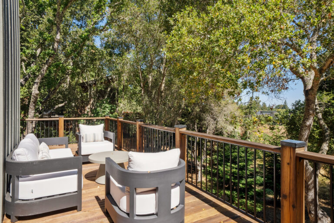
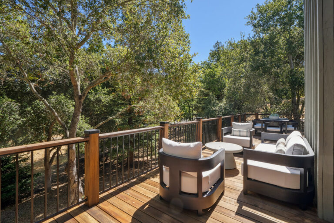
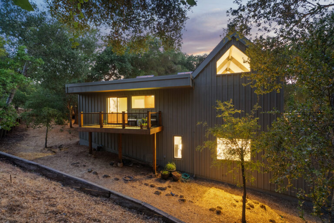
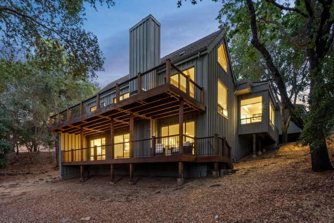
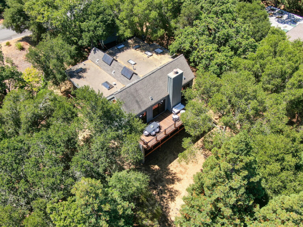
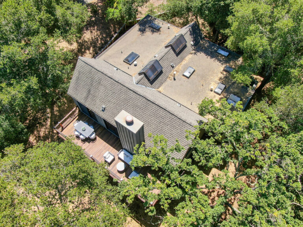
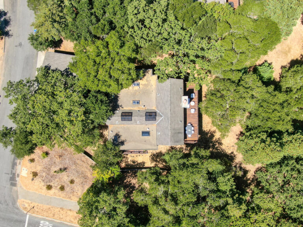
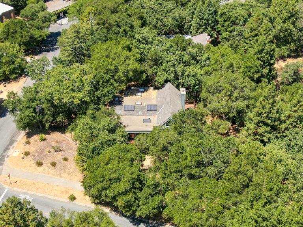
Video
3D TOUR
brochure
floor plans
